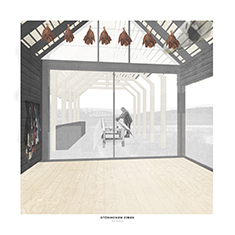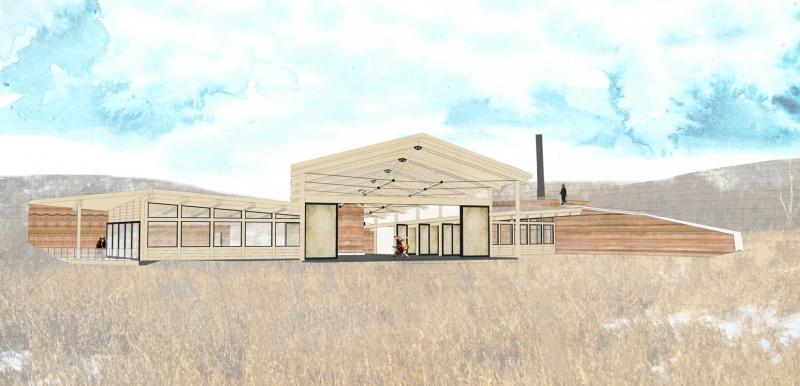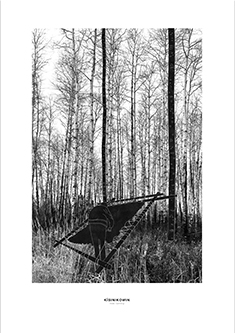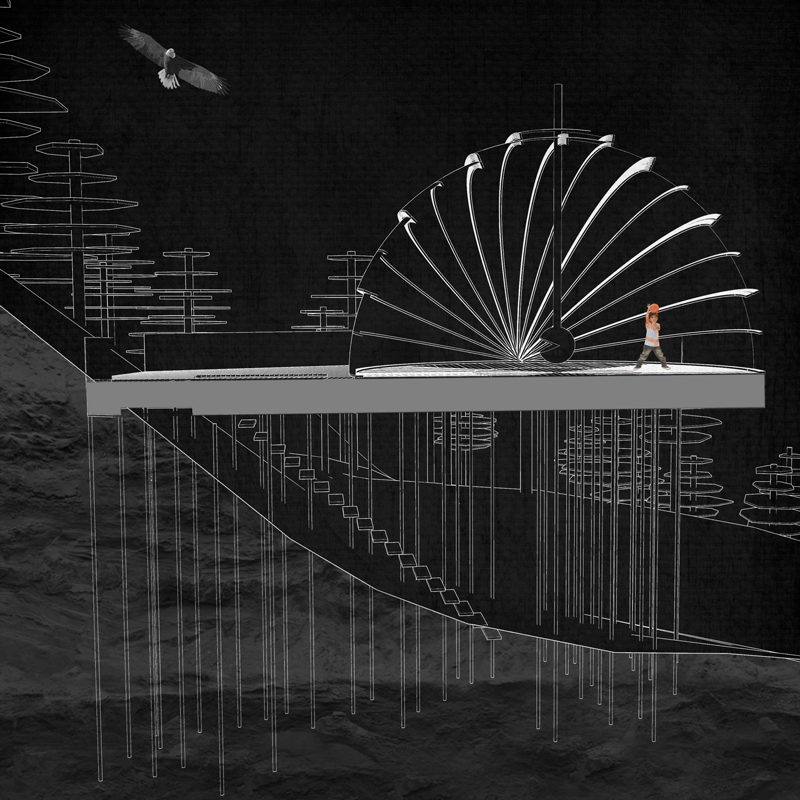Location:
Batoche
Iwi:
Métis
Nga Aho practitioner:
Jason Surkan
Kihokewin Kumik
The Métis are a distinct group of Indigenous people with unique cultural practices, language and building traditions that differ from both their maternal (Indigenous) and paternal (Scottish/French/English) lineages. One of the primary spatial conditions that has historically distinguished the Métis from other groups in the Canadian prairie provinces emerged from their overriding emphasis on egalitarian principles of social organization and consensus that evolved out of their Buffalo hunting culture during the 19th century.1 The Métis have built and continue to build spaces across the prairie provinces that respond to each local environment in ingenious, sustainable, egalitarian, and resourceful ways. This Métis vernacular architecture is the physical manifestation that developed when the lived consequences were too severe to make error. These responses have been learned through inherited experiences that were and continue to be distilled by countless generations of lived experience in harsh environmental and even harsher social conditions.
This research will explore both historical and contemporary examples of Métis architecture to better understand ‘what is Métis architecture?’ Other Indigenous cultures in Canada have recognizable vernacular typologies such as the igloo, tipi, longhouse, and wigwam. What then is Métis architecture beyond log cabin nostalgia and pasted visual lexicons? Is there a place for a contemporary Métis architecture in the prairies?
This thesis will explore a collaboration with the Métis Elder and artist, Maria Campbell, on a design proposal for a space that facilitates cultural practice through a process of Kîhokêwin. This includes storytelling, dreaming, art, music, language, craft, ceremony, and cultural activities at the historic site of Gabriel Dumont’s Crossing along the Âpihtâkîsikanohk Kisiskâciwani-Sîpiy (South Saskatchewan River). Kîhokêwin Kumik will be an exploration of not only a Métis Vernacular, but an exploration in a contemporary Métis architecture that is grounded in the teachings of our Elders, kisêwâtisiwin (kindness), kwayaskwatisiwin (honesty), nikwatisowin (sharing), and sôhkisiwin (strength). It will braid together the past, present, and future through an Indigenous architectural process that creates a catalyst space to strengthen kinship in the Métis Nation at Gabriel’s Crossing, a place that has always been a hub for Métis resistance and culture.






