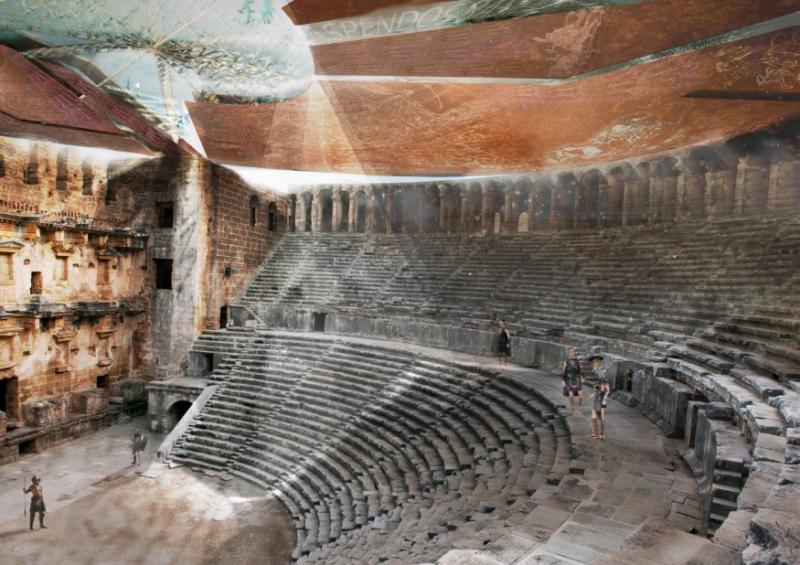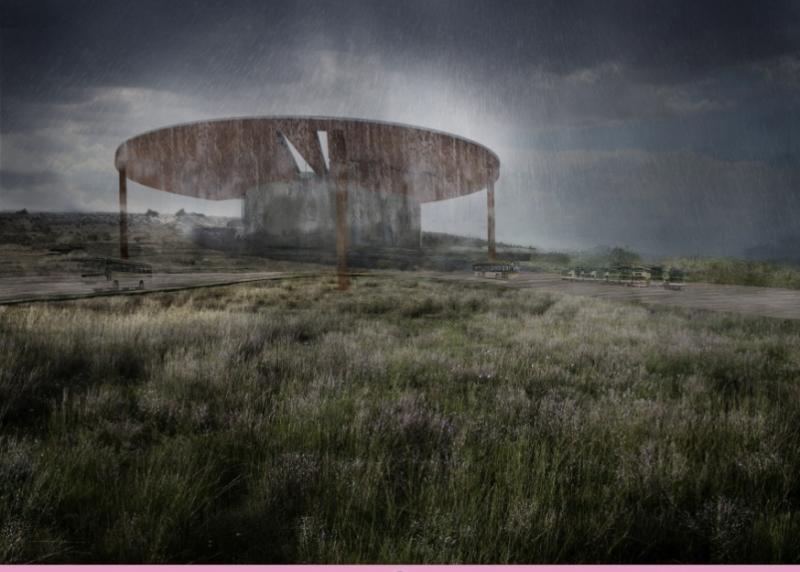Indigenous brands, Maori business, Kaupapa Growth and innovation, collaborative pilot projects, culture connection and exchange, design enabled economic, culturally enriched.

Educational Shelter of Aspendos Theatre
Create an educational shelter to preserve the Aspendos Theatre in Turkey.
Click on thumbnails to enlarge
Educational Shelter of Aspendos Theatre
Preservation
On the Turkish International Ballet website, they describe the antiquity of the Aspendos theatre, and they prescribe the best form of preservation for the ruins is that the ruins remain in use. Which makes sense, the more we use something, the more we value it and therefore will look after it because we need it. As the international ballet festival occurs during the summer season (when it isn’t raining), I believe that this function should make a yearlong use of the building, and so some form of protection from the rain should be made. Also the introduction of another function that capitalizes on the amount of tourists that are attracted to Turkey.
Programme
The international ballet festival programme that is already in play will be made a year-round festival rather than purely a summer event. The ballet and performances alike provide the viewer an opportunity to experience the drama of the theatre, which gives the viewer an insight and experience of what entertainment might have been like in centuries past. It connects them with their past while experiencing something new. Also the introduction of a museum typology, attracting the flow of tourists that come to Turkey. This is so that the theatre will remain in use all year round, will be famous enough in its reputation and use, that it will become a priority to society to keep intact and well preserved/repaired for the future.
The museum typology is weaved into the structure of the roof (maps with pictures of wars, victories and milestones, and short brief timelines written) are engraved in the copper ceiling under the roof for the viewer’s sitting in the theatre to observe and learn from. Also the glass strips on the roof which can be viewed when walking on top of the roof and viewed from below, act as a compass directing the viewer towards the direction of Mecca, Dyonisus Temple (Roman Empire Temple in Greece), Rome, Jerusalem, and other important sites nationally and internationally which mark specific eras or times that have influenced the theatre from its beginnings to this day. The glass panels as well as the ceiling will give short recounts of these eras with pictures (much like hieroglyphics in Egypt, or carvings in caves). On top of the roof are seating and walls which are in the pattern of the river and aqueduct and other important sites, on which are engraved parts of history also. On the concrete floor of the roof are maps and history engraved also. These engravings on the concrete floor act as drains directing the water towards the water tank in the centre.
Structure
The structure is made up of 120m span trusses with a 4m depth which meet at the middle and are welded and bolted together with secondary steel beams which make the pattern of the roof appear as a web. This structure then has a metal decking, mesh and thin layer of concrete poured on top for the roof structure (stability for walking), as well as a copper metal sheet attached to the bottom of the trusses which act as the ceiling for the theatre. The trusses are then supported by 5 large composite concrete columns acting as the primary structure transferring the loads from the roof to the ground. They are then dug deep into the ground with large piles.
The glass in the roof (where there are strips of it), are supported by the secondary steel beams so that they are structurally stable for being walked on from above), and the glass at the ceiling level below the trusses are supported by secondary trusses. On these trusses are effectively a transparent water tank for water reticulation and storage.
Environment
The two objectives of this design was 1) to protect the theatre from the rain and 2) to create a comfortable climate with shading for viewers during the hot dry days of Turkey. There is much literature written on the preservation of limestone structures in hot humid areas such as Central and South America. The humidity of hot and wet areas create degradation to the limestone of ruins, and as this is a material used in our structure, I propose a roof structure to further the preservation of its materials by creating rain protection.
I also propose a water tank like feature in the roof, where it almost becomes a water feature drawing cues to the Aspendos Aqueduct located at the northern end of the Aspendos hill. The water tank will be transparent and central in the roof with ‘river/pipe’ type of strips which lead to the edge of the circle roof structure (where the rain will eventually escape if overflowing from rainfall occurs). The tank water feature also acts as a distortion of the viewer’s perspective when looking through the glass from the theatre below, as viewers from above especially women would not appreciate viewers looking up their skirts. This acts as a form of viewer’s privacy as they view the structure.
The glass strips and transparency of the water tank system also act as light shafts into the interior of the theatre so that it is well lit naturally during the day.


