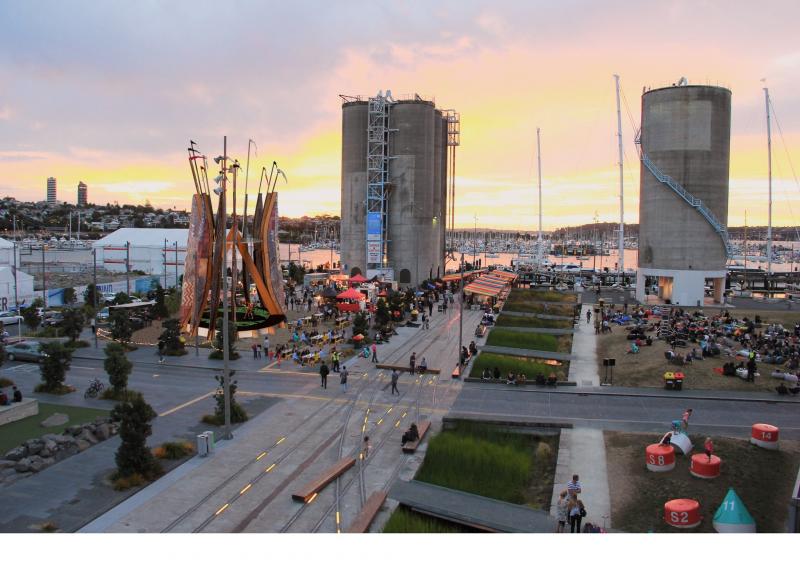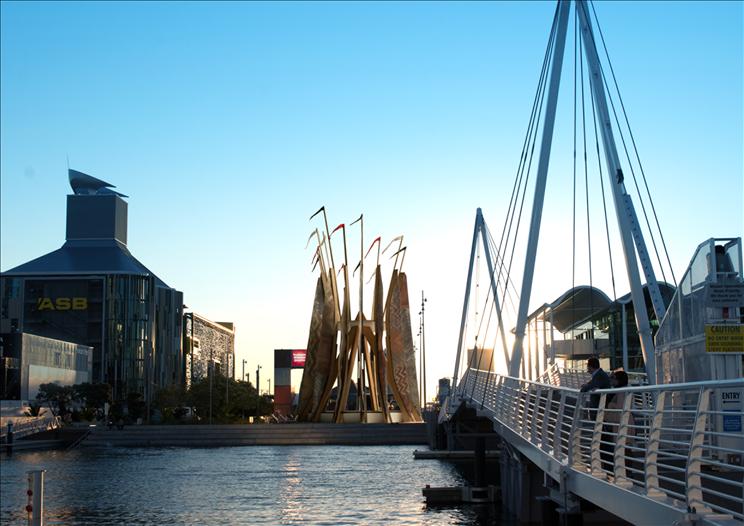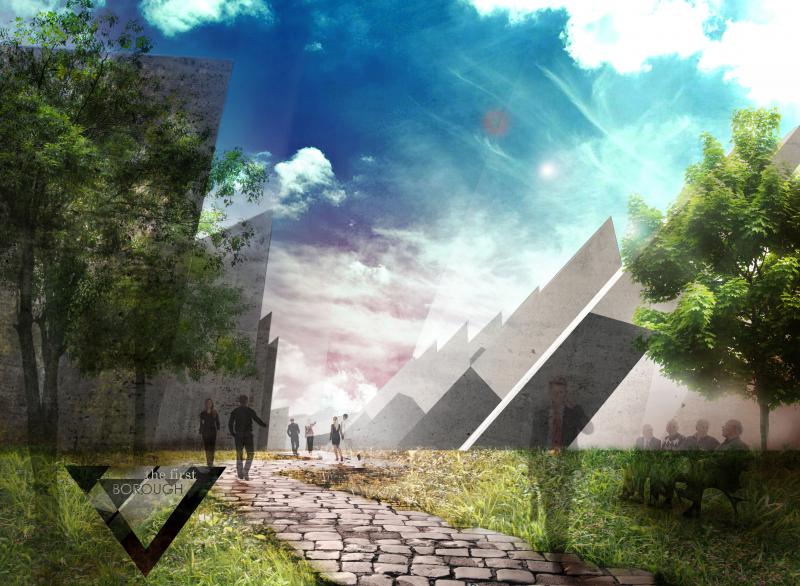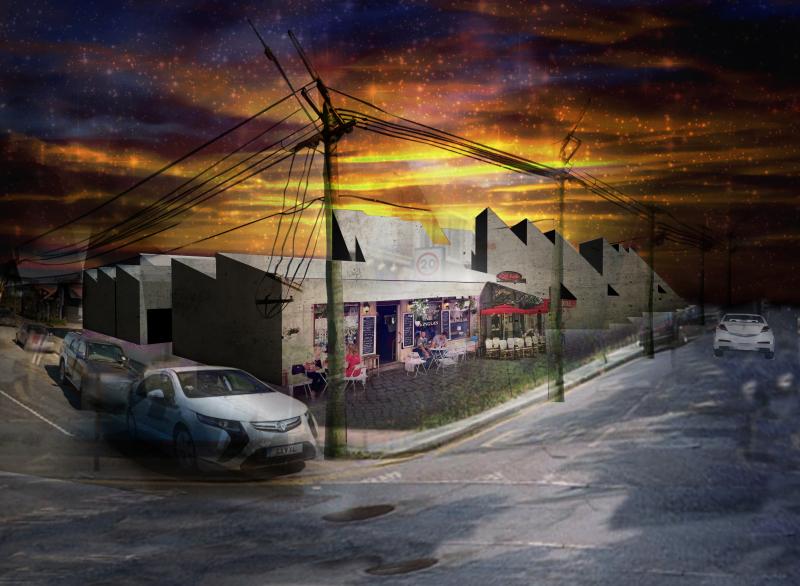Indigenous brands, Maori business, Kaupapa Growth and innovation, collaborative pilot projects, culture connection and exchange, design enabled economic, culturally enriched.
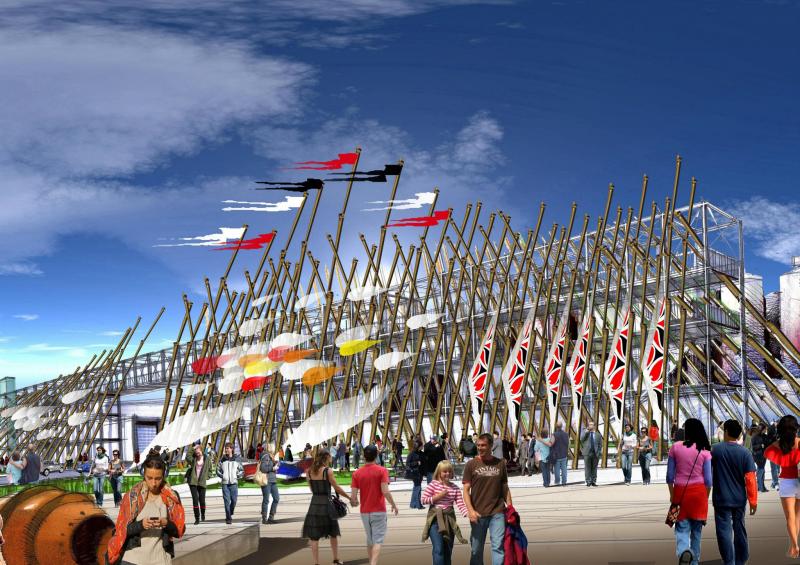
Matariki Paparewa and The First Borough
Matariki Paparewa Drawing cues from the historical ‘Hakari stages’—a traditional form of Māori celebratory architecture not seen since the mid-1800s, with the last known 400 yard long structure built in Remuera by Tāmaki Iwi in 1844—Matariki Paparewa celebrates the local and specific history, identity and culture of Tāmaki’s mana whenua in the context of recent 2013 significant Iwi treaty settlements. The second project is called The First Borough and was a group project by myself and another BAS Unitec student Bree Morgan. We found our design inspiration from the shape of a poutama, the stairway to heaven seen on many marae tukutuku. The poutama is reflected in plan view and elevation, where the design spires towards the heavens, reflecting Tawhiki who climbed the poutama to obtain the three baskets of knowledge - the three baskets reflected in our three pointed shaped design - the triangle.
Click on thumbnails to enlarge
Location:
Auckland City and Sydenham, Christchurch City
Iwi:
Ngati Whatua, Ngai Tahu
Nga Aho practitioner:
Jessica Hulme

