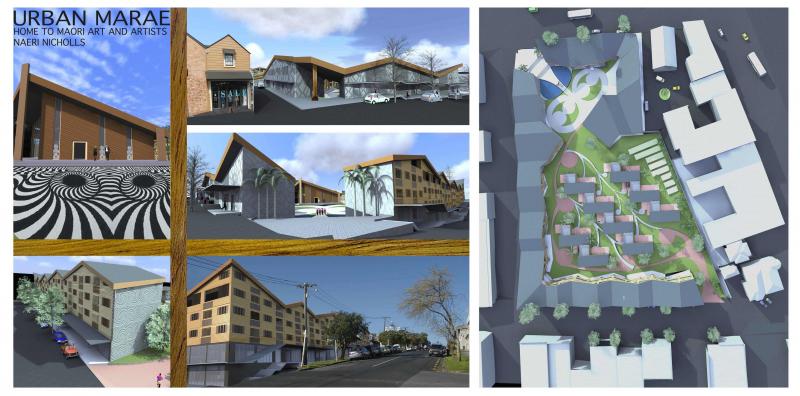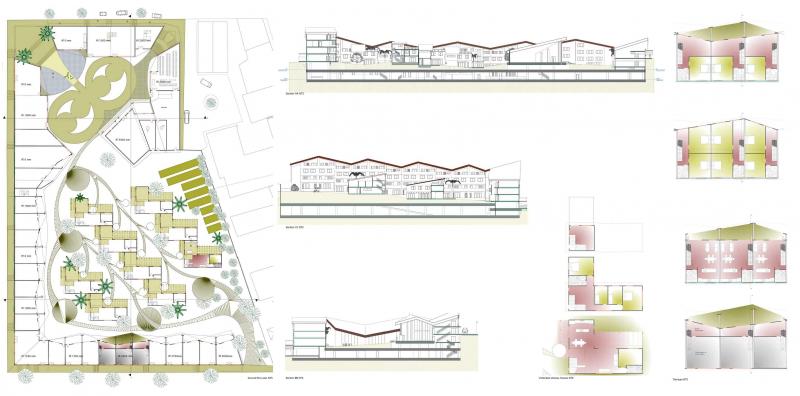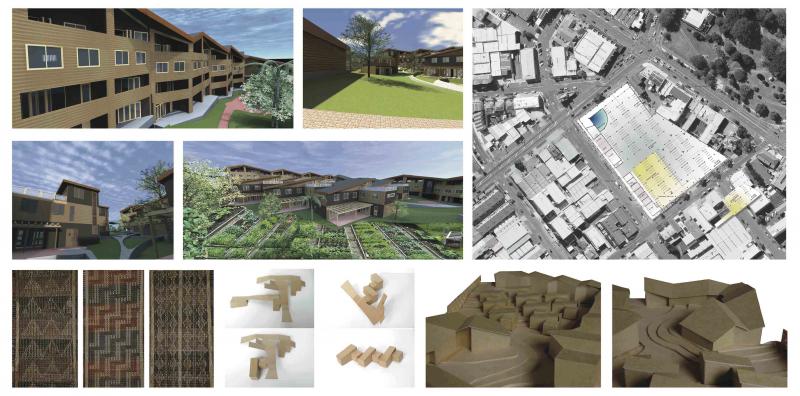Indigenous brands, Maori business, Kaupapa Growth and innovation, collaborative pilot projects, culture connection and exchange, design enabled economic, culturally enriched.

Urban Marae
An Urban Marae that exhibits Maori art and houses Maori artists in a creative community in which Maori design can flourish.
Click on thumbnails to enlarge
Location:
Ponsonby Acukland
Nga Aho practitioner:
Naeri Nicholls
Urban Marae
The layout is based on a marae that often has an elevated whare nui (depicting ancestors) that looks out through a formal entry (waharoa) to an important landmark with an open space in front of it, the marae atea. This area is often flanked by community buildings and enclosed with a palisade fence or backed by mountains.
My central building is not a whare nui but rather a whare tapere, an exhibition space and whare moi; a sleeping house where participants of weekend Maori design wananga will stay. Because it is an exhibition space there is no decoration inside however the front window panels are decorated with works by George Nuku.
The angling of the timber façade salutes the roof that wraps the project. The folded roof plane makes reference to weaving while the form reflects the Waitakere ranges and palisades.
Studio spaces are above the whare kai. There are large shops on Williamson Ave for selling work produced by the community; sculpture, weaving, painting and clothes design. The roof plans are dramatically angled to allow sun to penetrate into the marae atea. Windows are aligned to encourage a view down into the marae atea.
Small shops beneath the terraced housing on Pollen Street and Crummer Road belong to the houses above. Lining the streets with shops gives life to the street and allows privacy for the occupants, one level above. The weaving of the roof is used in the weaving of the terraced housing walls. As there is irregularity in weaving (hand made rather than machine made) the weave of the walls and the roof are asymmetrical.
The forms are inspired by the woven tukutuku panel.The poutama or stairway to heaven pattern symbolises Tawhaki’s journey to heaven to receive the three baskets of knowledge. This is an appropriate pattern as my village is about community, sharing and interaction. The extended whanau units reflect this pattern and can house kuia and kaumatua, old people who pass down knowledge. The tall windows in the west façade, that mark the vertical circulation are designed to reflect tukutuku panels and can be decorated with Maori design
The kowhaiwhai pattern is used to decorate the concrete walls and for the paving throughout. Works by contemporary Maori artist Reuben Patterson, have been repeated, mirrored and applied to the concrete walls. Using artists work in the design was critical, it denotes it as a place for Maori art and preserves art within the architecture.
Values. The Urban Marae is designed to nurture Maori values of whanaungatanga / kotahitanga, manakitanga, kaitiakitanga and turangawaewae.
Whanaungatanga is a principle of membership; similarly Kotahitanga refers to collective cohesion and collaboration. The community is intended to strengthen relationships, encourage interaction and collaboration. All of the entries to the residences are from within the community. This encourages interaction with neighbours.
Manakitanga refers to hospitality and kindness to others. Sharing of food is important for Maori and kitchens are accessible social spaces with easy access to outside. These outdoor spaces provide a buffer between private and community that makes the transition more comfortable.
Kaitiakitanga refers to protection and use of natural recourses. Rainwater is collected at the lowest point of the site for watering the gardens. A pond marks its position over which visitors cross to formally enter the marae. This crossing of water is a Maori concept of cleansing on entering and leaving an environment such as this.
I have aligned the housing to maximise access to sun and natural light. The communal gardens utilise the land and promote connection with both land and people (working, growing and eating together). The pay for public parking utilises the basement space to the community’s economic advantage.
Turangawaewae is an important concept it refers to your connection to the place where your tupuna (ancestors) were born and the whenua (land) on which they lived. Turangawaewae is essentially ‘a place to stand’. Many Maori are now urbanized and either their place to stand is at a distance or they have lost connection with it. I have created a place for Maori art and artists to stand in Ponsonby, Auckland.


